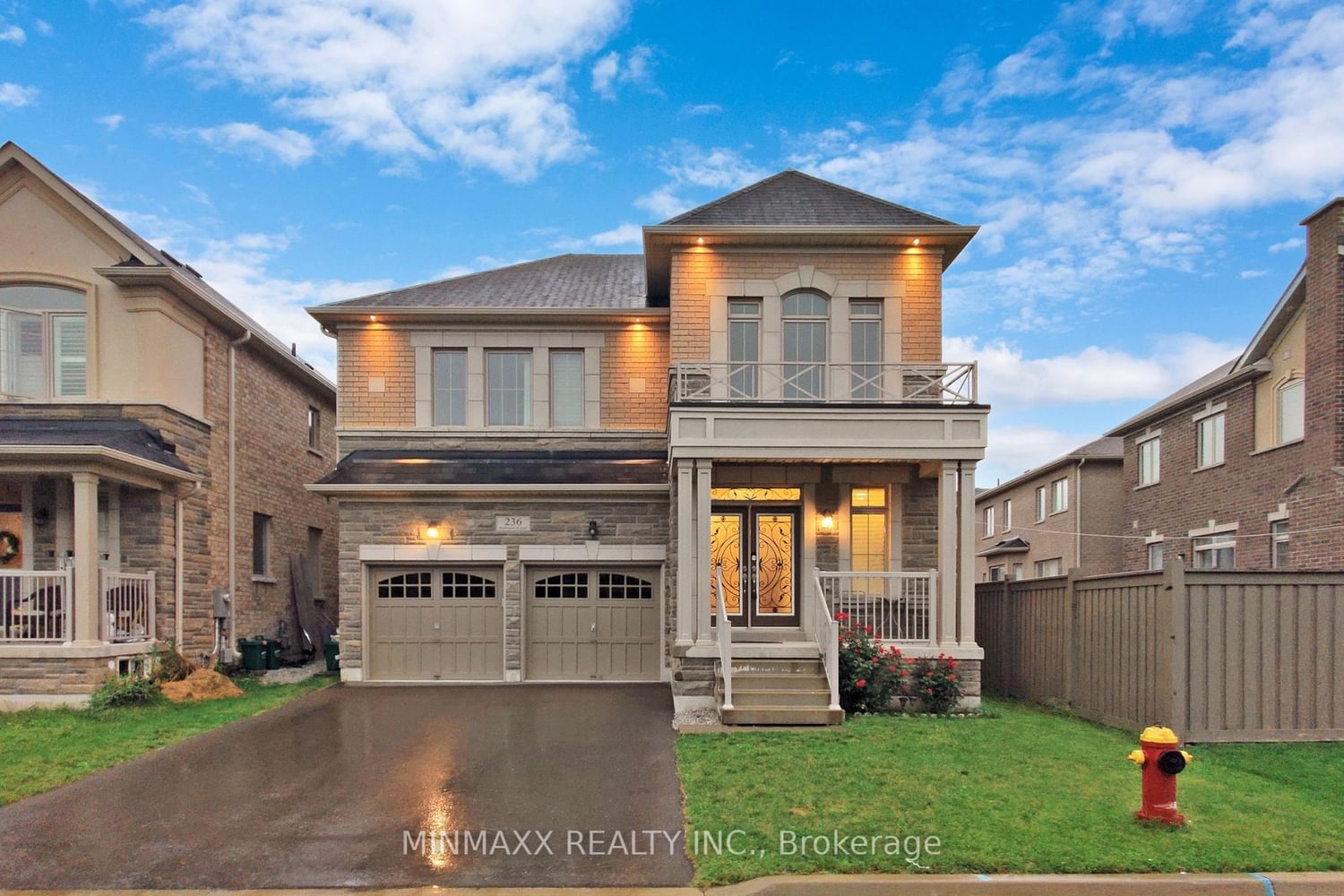$1,598,000
$*,***,***
4+1-Bed
4-Bath
2500-3000 Sq. ft
Listed on 7/21/23
Listed by MINMAXX REALTY INC.
This One is a Show Stopper! Starlane Built 4 Bed + Den and 3.5 Bath 2965 SF Foster 9 Model Home on Premium 40' Pie-Shaped Lot Located in Most Desirable Sesvenna Mews Community of Ford Neighbourhood. Fabolous Floor Plan W/Separate Living/Dining Rooms Combo, Family Room, Office, Breakfast, Kitchen & Powder Room on Main Floor & 4 Good Sized Bedrooms, 3 Full Baths & Laundry Room on 2nd Floor. Loaded W/Upgrades Including 9' Ceilings on Main Floor, Granite Countertops, Backsplash & High-end Built-in Appliances in Kitchen, Harwood Floors in Living, Dining, Family & Office on Main Floor & Throughout 2nd Floor, Hardwood Staircase, Gas Fireplace in Family Room. Oasis Master Ensuite W/Soaker Tub, Double Vanity Sinks W/Stone Countertops and Stand-up Shower, 3-PC-Ensuite W/Stone Countertop Vanity Sink attached with Bedroom 2, Semi-Ensuite W/Stone Countertop Vanity Sink between 3rd & 4th Bedroom, HRV System, 3-Pc Bath R/I and Cold Cellar/Cantina in Basement. No Sidewalk Allowing Total 6 Car Parking
9' Ceilings on Main Flr. Interior & Exterior Pot Lights, Granite Countertops, B/splash & High-end B/I Appliances in Kitchen, Harwood Flrs on Main & 2nd Flr,s HW Staircase, Gas Fireplace, HRV System, 3-Pc Bath R/I & Cold Cellar in Basement
W6684286
Detached, 2-Storey
2500-3000
11
4+1
4
2
Attached
6
0-5
Central Air
Full, Part Fin
Y
Brick, Stone
Forced Air
Y
$5,011.80 (2023)
< .50 Acres
90.37x39.53 (Feet) - Pie-Shaped Lot
